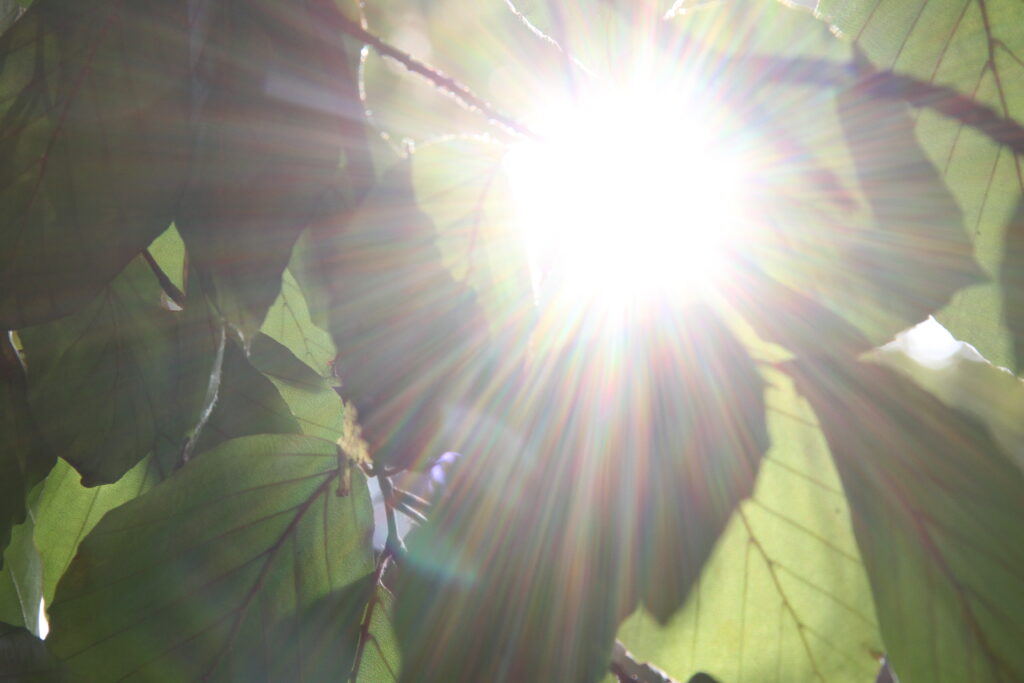After a period of over 80 years, we are starting to organize and revitalize the park at Batalionow Chlopskich St. in Przerzeczyn-Zdrój.
Residents certainly know the current state of this wonderful, but very neglected park over the course of several dozen (!!) years…
All the more so, cleaning it up and restoring it to use is a huge undertaking not only in terms of area, but also the amount of work and financial outlays.
An interesting fact is planned in this place, among others, building of a wine shop with a cellar, right next to the vineyard on the adjacent slope!
Once in this area, apart from the beautiful and well-kept trees, there was also the so-called upper palace:
quote polska-org.pl:
Built in 1860 by Fryderyk Fabian von Pfeil, rebuilt many times by subsequent members of the family, surrounded by a large park with an oak alley in its southern part. The palace survived the war in a very good condition and served until 1959, when it burned down, as a children's home. To this day, only fragments of the ruins of the basement rooms remain
quote palaceslaska.pl:
The palace was founded on the site of an older residence by Friedrich Fabian Count von Pfeil und Klein Ellguth (born in 1804, died in 1884) around 1860. The subsequent owners of the palace made a few more reconstructions. Before 1945, the residence was a brick, plastered, rectangular, two-story building, covered with a hip roof with a slight slope. The façade (west elevation) had nine axes. In the central part of the palace there was a three-axis avant-corps housing the main entrance. The avant-corps was crowned with a triangular abutment. Surprisingly, the garden (eastern) elevation had seven axes, also with a central avant-corps. The additional entrance to the building, placed in it, was preceded by a column and pillar portico. The façades of the palace were richly decorated with architectural details, both rustication and prominent cornices were used: a cube crowning cornice and a cordon cornice between the storeys. The ground floor windows had simple architraves, the windows of the second floor were accentuated by decorative overhead windows. There was a lawn in front of the palace.
We will keep you updated on the progress of the work, but today we also invite you for future walks among the old trees and greenery of this wonderful park!
Below is a gallery showing historical views of the park and the palace:
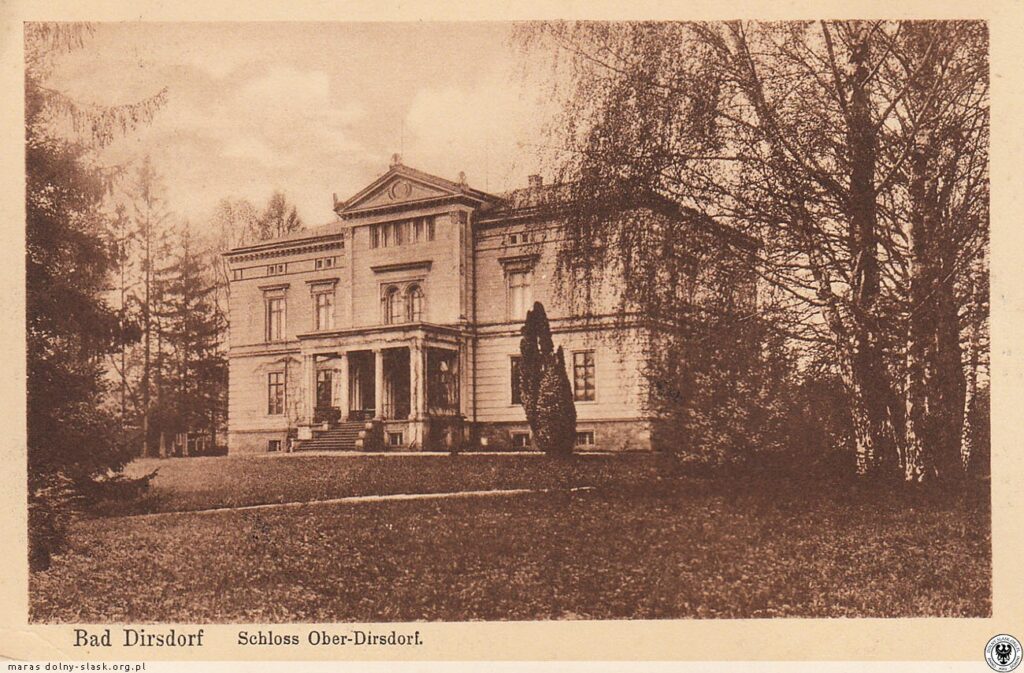
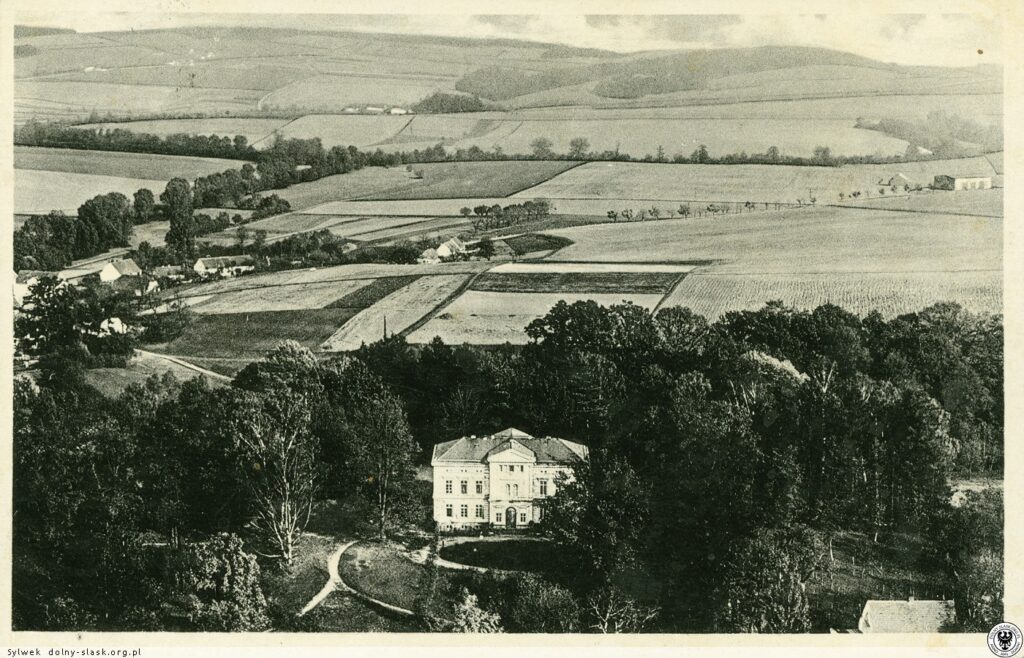
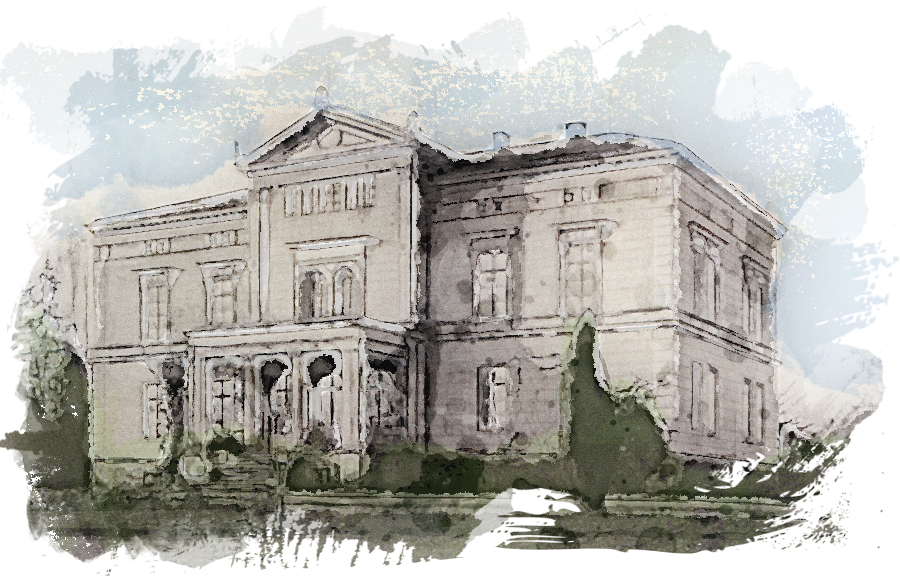

..and this is how the park looked in autumn 2022, as you can see only foxes could get through some paths:
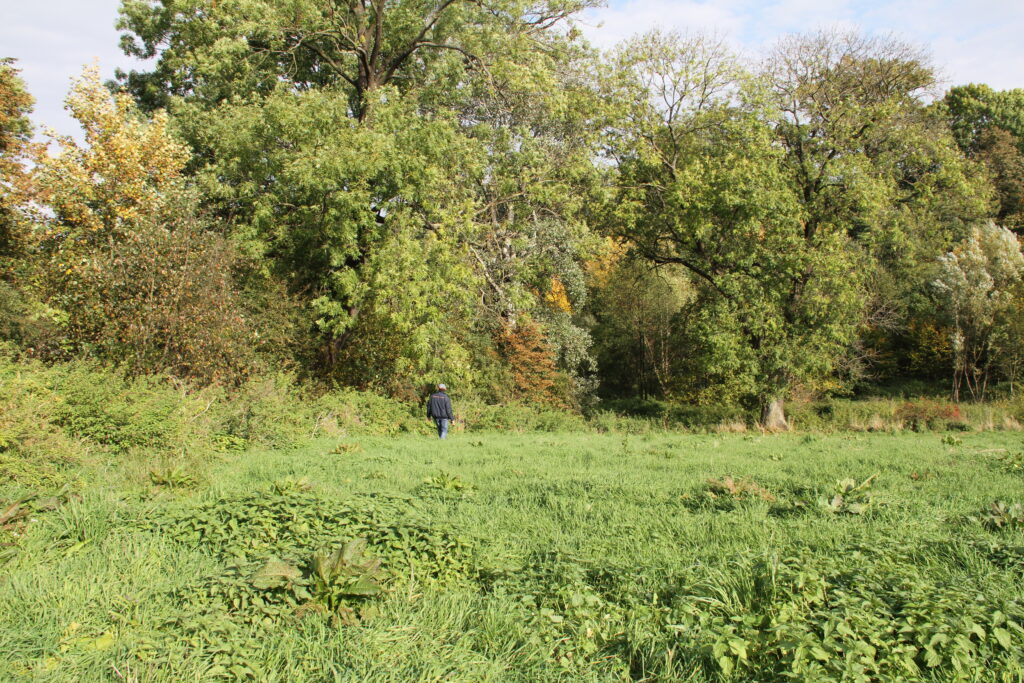
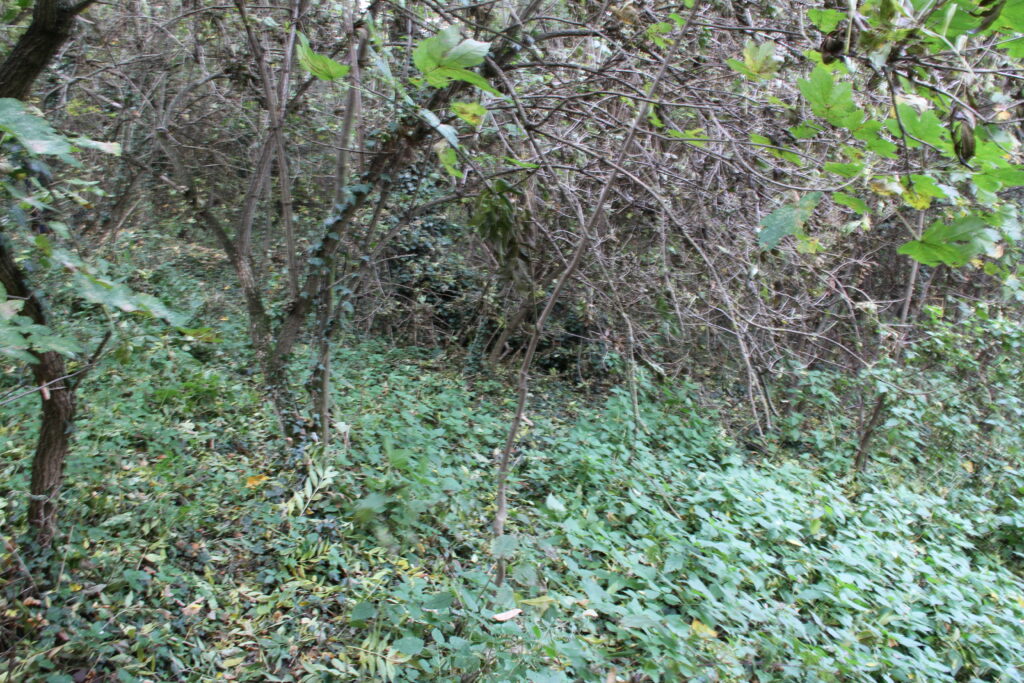
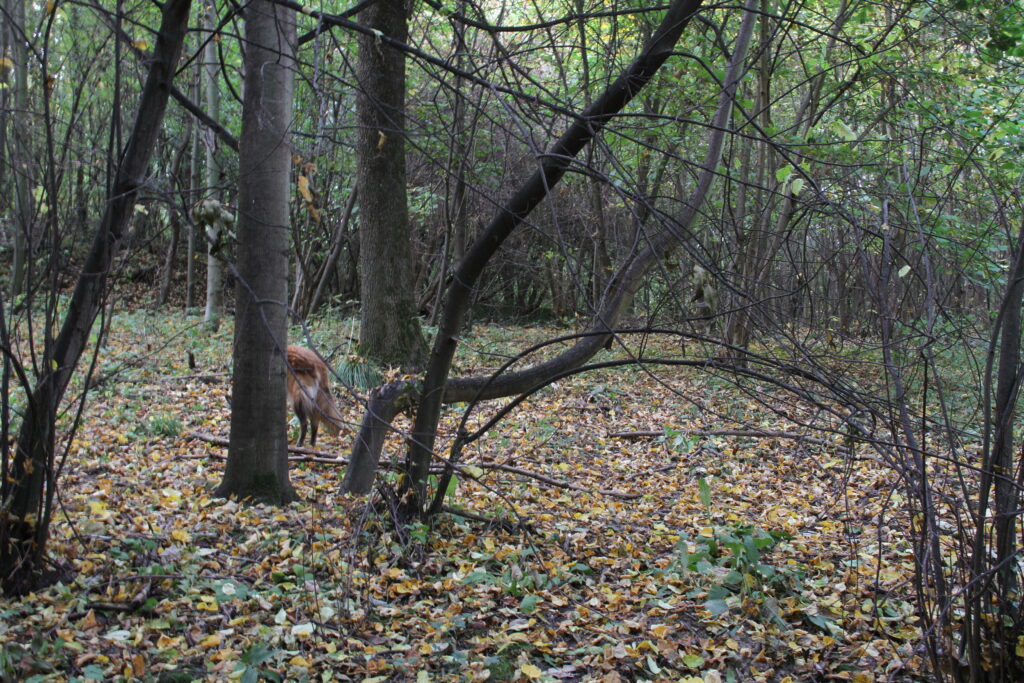
we already showed the park development project in the message from May 2022, which can be found here: LINK
